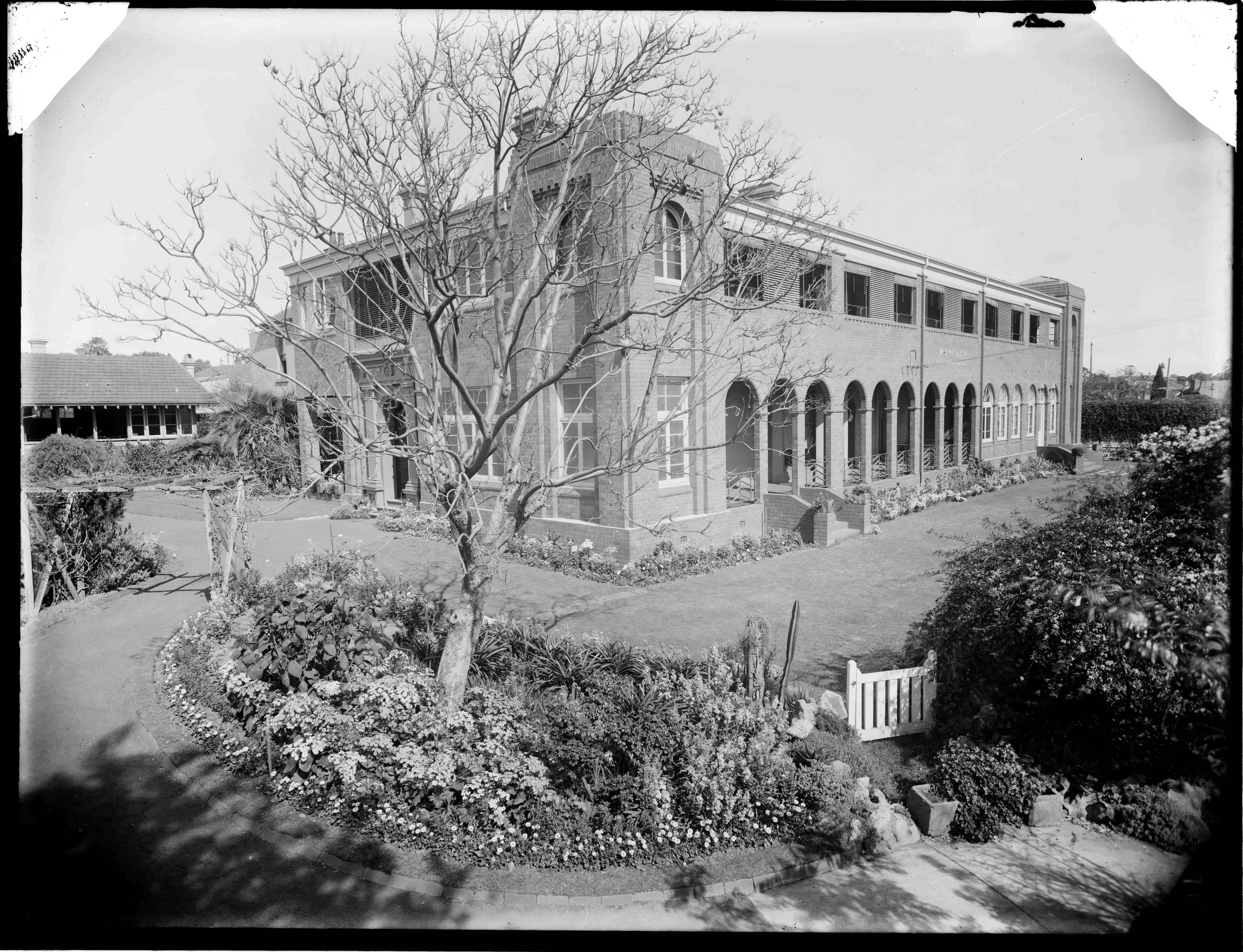The Briars and Meriden School
Published on 22 October 2024

Image right: Meriden students and ladies with the The Briars behind, c.1926. Courtesy State Library of NSW.
This lovely photo of Meriden School students and ladies was recently discovered at the State Library of NSW. Although dated 1916, the fashions and school uniforms suggest mid-1920s. A new tennis court was added to school grounds in August 1926,[1] so this may mark that occasion.
Before its acquisition for the school during WWI, the house had been known as The Briars, built on a large block fronting Redmyre Road during the mid-1880s and originally named Riccarton by Edward Deas-Thomson. In 1888 it was purchased by James Cobban Smith for his growing family and renamed. This image does not show the front of the house.
James Cobban Smith had led an interesting life. A Scotsman, born in Orkney in 1842, he had emigrated to Victoria before taking up cotton growing in Fiji where there were about 2500 white settlers by the end of 1870. In June 1871 the Kingdom of Fiji was established under the monarch Cakobau with a government consisting mostly of settlers from Australia. Cobban Smith was appointed Minister for Trade and Commerce.[2] After the annexation of Fiji by the British in 1874, Cobban Smith served in the Legislative Council.[3] He later spent time in New Zealand before settling in Sydney where he entered into the merchants’ business Morgan and Smith and married Alice Kate Woolnough in 1879. The couple settled in Strathfield before purchasing the ‘superior detached family residence’ known as Riccarton ‘positioned in pleasure grounds of about 1 ¼ acres.’

Sydney Morning Herald 23 May 1888 p.13 https://trove.nla.gov.au/newspaper/article/13687344
Cobban Smith threw himself into local life, becoming an active founding member of the Strathfield Horticultural Society [4] and a champion bowler at the Union Recreation Club, [5][6] also serving as its President.[7] He served too as the New South Wales agent for the New Guinea Government.
In 1903 he set off for a nine month trip to Canada, the USA and Europe, accompanied by his wife and daughter. [8]
James Cobban Smith died the following year at The Briars, leaving a widow and nine children.[9] Alice, his widow, remained at The Briars for another ten years before selling the house and land to Bertha Turner, Principal of Meriden School next door. As the school continued to grow, purchasing surrounding properties, The Briars remained the main school building for the next 20 years.
As Cooke notes, in 1929:
‘The School property encompassed the main house (‘The Briars’) with, downstairs, a study, dining room, sitting room, large classroom with partition, and a verandah classroom. Upstairs there were four teacher’s bedrooms, two dormitories and the balcony which accommodated eight to nine beds, a sick room, maid’s room, music room, staffroom and two classrooms.’[10]
As school numbers increased in 1935, further space was needed and the School Council submitted plans for extending the main building by 40 feet on the western end which would allow for an assembly hall and chapel. The balconies would also be replaced and widened for sleeping accommodation for boarders.[11]

The extended building at Meriden by Arthur Ernest Forster. Courtesy State Library of NSW
As Principal Miss Overy noted in the Meriden Magazine of November 1935 [12]:
‘As we leave it in a few weeks to enter on the Christmas vacation, let us take one long glance at the old building … where we see the school as we know it, with long balconies and verandas, the old fashioned iron railings, the wisteria and other features such as the tall ornamental chimney and the magnificent giant cactus. All these familiar features will disappear to make ready for the new scheme as planned by the Council.’ (Meriden Magazine November 1935)
Cooke also noted that: ‘The old house, while not being of any particular architectural merit, was domestic in scale and had considerable charm.’ [13]
The 1920s photo above clearly shows both the tall ornamental chimney and the magnificent cactus, both removed during the extension to the school's main building.

Another view of The Briars after extensions by Arthur Ernest Forster. Courtesy State Library of NSW
The newly extended building was named for benefactor F.J. Wallis, a former Mayor of Strathfield and tireless member of the School’s Council. Wallis Hall and the chapel were dedicated on 14 March 1936 by the Archbishop of Sydney, The Most Reverend H.W.K. Mowll.[14]
By J.J. MacRitchie
Local Studies Advisor
References
[1] Cooke, Anne Visions of Parnassus: Meriden’s first 100 years. Strathfield, NSW: Meriden School, 1997. P.35
[2] The Goulburn Herald and Chronicle 13 September 1871 p.4 https://trove.nla.gov.au/newspaper/article/101095885
[3] The Sydney Mail and New South Wales Advertiser 25 December 1875 p.824 https://trove.nla.gov.au/newspaper/article/162489317
[4] Evening News 9 August 1889 p.3 https://trove.nla.gov.au/newspaper/article/108101133
[5] Daily Telegraph 6 November 1897 p.12 https://trove.nla.gov.au/newspaper/article/238447203
[6] Daily Telegraph 21 November 1899 p.3 https://trove.nla.gov.au/newspaper/article/237199284
[7] Daily Telegraph 21 November 1899 p.3 https://trove.nla.gov.au/newspaper/article/237199284
[8] The Australian Star 16 April 1903 p.6 https://trove.nla.gov.au/newspaper/article/228520208
[9] The Daily Telegraph 2 July 1904 p.11 https://trove.nla.gov.au/newspaper/article/236894845
[10] Cooke, Anne Visions of Parnassus: Meriden’s first 100 years. Strathfield, NSW: Meriden School, 1997. pp.41-42
[11] Cooke, Anne Visions of Parnassus: Meriden’s first 100 years. Strathfield, NSW: Meriden School, 1997. p.53
[12] Cooke, Anne Visions of Parnassus: Meriden’s first 100 years. Strathfield, NSW: Meriden School, 1997. p.54
[13] Cooke, Anne Visions of Parnassus: Meriden’s first 100 years. Strathfield, NSW: Meriden School, 1997. p.54
[14] Cooke, Anne Visions of Parnassus: Meriden’s first 100 years. Strathfield, NSW: Meriden School, 1997. p.54